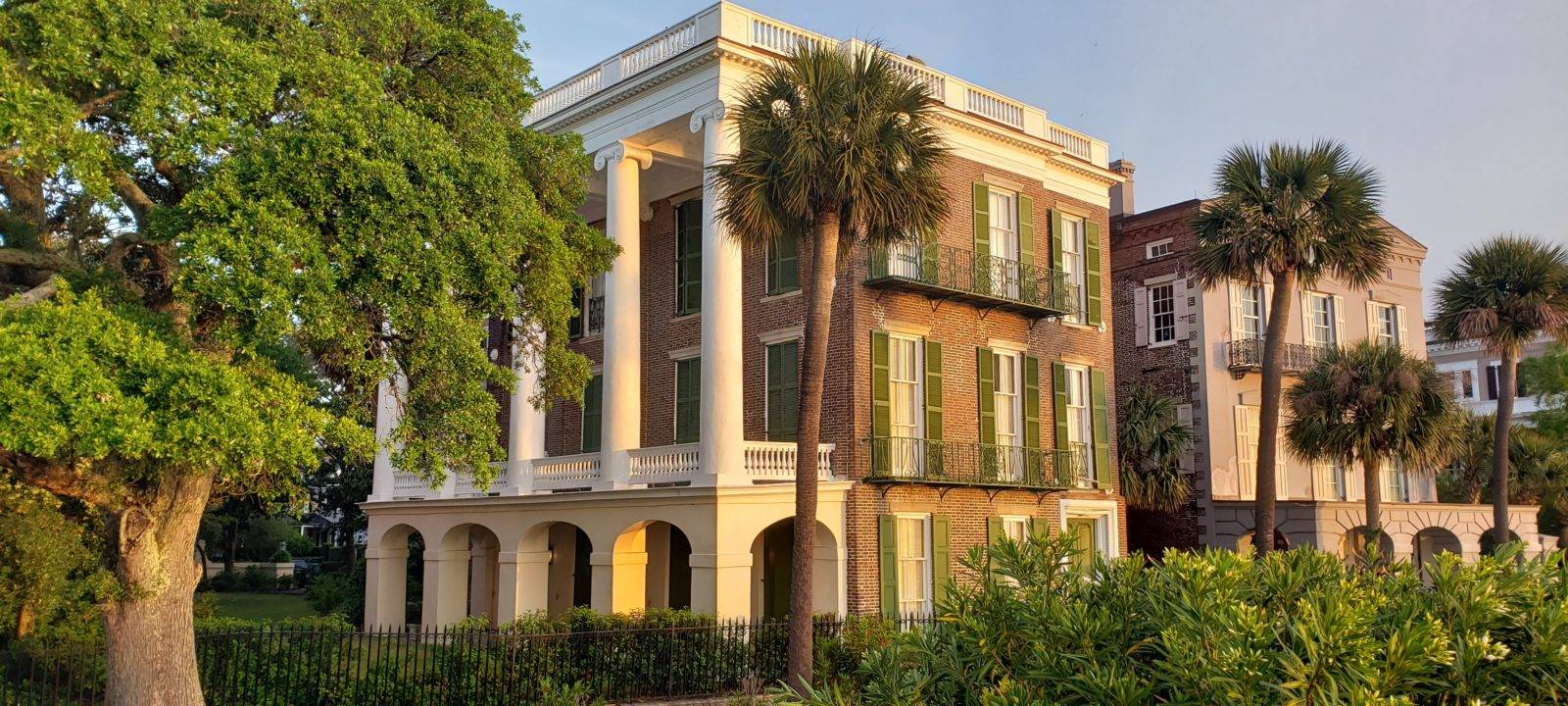A Landmark among Landmarks

Double Parlor of Roper House.

Roper House Piazza overlooking the Charleston Harbor.

Roper House with two-story building behind. People positioned around back lawn with chairs and a horse. People dresses in late 18th century clothing. Driveway begins at eastern end of lot and curves around behind behind house but in front of detached structure.
Built for Robert William Roper in 1838 on a large double lot, Roper House represents an antebellum update of the traditional Charleston single house in an enlarged and modern form.
The Ropers wanted a house suited to grand entertaining, with four reception rooms including a large double parlor.
As was common in Charleston, they set the double parlor on the second floor above a sitting room and dining room on the first floor, connected by a broad elliptical stair.
In good weather, the parlors could extend out onto the piazza, sheltered by the two-story, Ionic portico.
Historical records indicate that nine to eleven enslaved individuals lived at 9 East Battery before the Civil War, occupying the two-story brick service building which is captured in historic photographs as well as a brick stable that likely stood in the back of the lot.
The Charleston earthquake of 1886 destroyed these original service buildings and precipitated the first major changes to the house since its construction.

1886 photograph by George LaGrange Cook depicts damage from the earthquake to the houses along East Battery Street including Roper House's rear and its outbuilding. Photograph from Charleston Museum Archives. Object ID #MK 383.

After earthquake of 1886, the Siegling family oversaw the construction of a new, attached wing which included the 2nd floor ballroom pictured here. Photograph taken upon Guggenheim family's purchase of the purchase in 1929.

Prince Charles and Richard H. Jenrette at Roper House, Charleston, SC.
Rudolph Siegling, who purchased the house in 1870, oversaw the major renovations to the property.
The Siegling family replaced the old service building with an attached three-story wing featuring a grand second-floor ballroom with service rooms on the first floor and bedrooms above.
The house has impressed a range of visitors, including Prince Charles, Archbishop Desmond Tutu, Prime Minister Margaret Thatcher, and Presidents Gerald Ford and George H. W. Bush.
When he first saw the house in 1968, Richard H. Jenrette described himself as “smitten.” He owned the house for the next fifty years until his death in 2018.
In 1981, the first and second floors were the subject of a two-year restoration after which these rooms became spaces for Jenrette to live among his collection of classical New York furniture.
Roper House was his first purchase of a historic house and set him on the course that would culminate in Classical American Homes Preservation Trust.

First Floor Dining Room of Roper House.
The Architect and Builders of Roper House

Stair hall of Roper House. Photograph taken during Guggenheim ownership of Roper House, 1929-1952.

Gunroom looking north east. This room was formerly the sitting room seen through the aperture from the dining room in photo no. 3B. Photograph taken during Guggenheim ownership of Roper House, 1929-1952.
The original architect of the Roper House is unknown, though some have seen the similarity between it and the Charleston Hotel, which was designed by German-born architect, Charles Friedrich Reichardt. As a principal feature, the two buildings shared a grand, two-story colonnade, and a parapet concealing a low-pitched roof.
Another possibility is the Charleston architect, Edward Brickell White, whose command of the Greek Revival language is evident in public and private buildings throughout the city, including Market Hall, and whose nearby Gatewood House, on Legare Street, is laid out on a similar side-passage plan.
More clearly seen in the historic record are those who renovated the house for Solomon R. Guggenheim. New York architect, Philip Alain Cusachs, worked with the Charleston contractor, Simons-Mayrant, to undertake a major rehabilitation of 9 East Battery in 1929. Cusachs was a native of New Orleans and a graduate of both Tulane and the Ecole des Beaux-Arts in Paris, and well prepared to work on such an important southern neoclassical house.

High Battery, Charleston, SC. Captured by Thesis Content, 05/2021.



